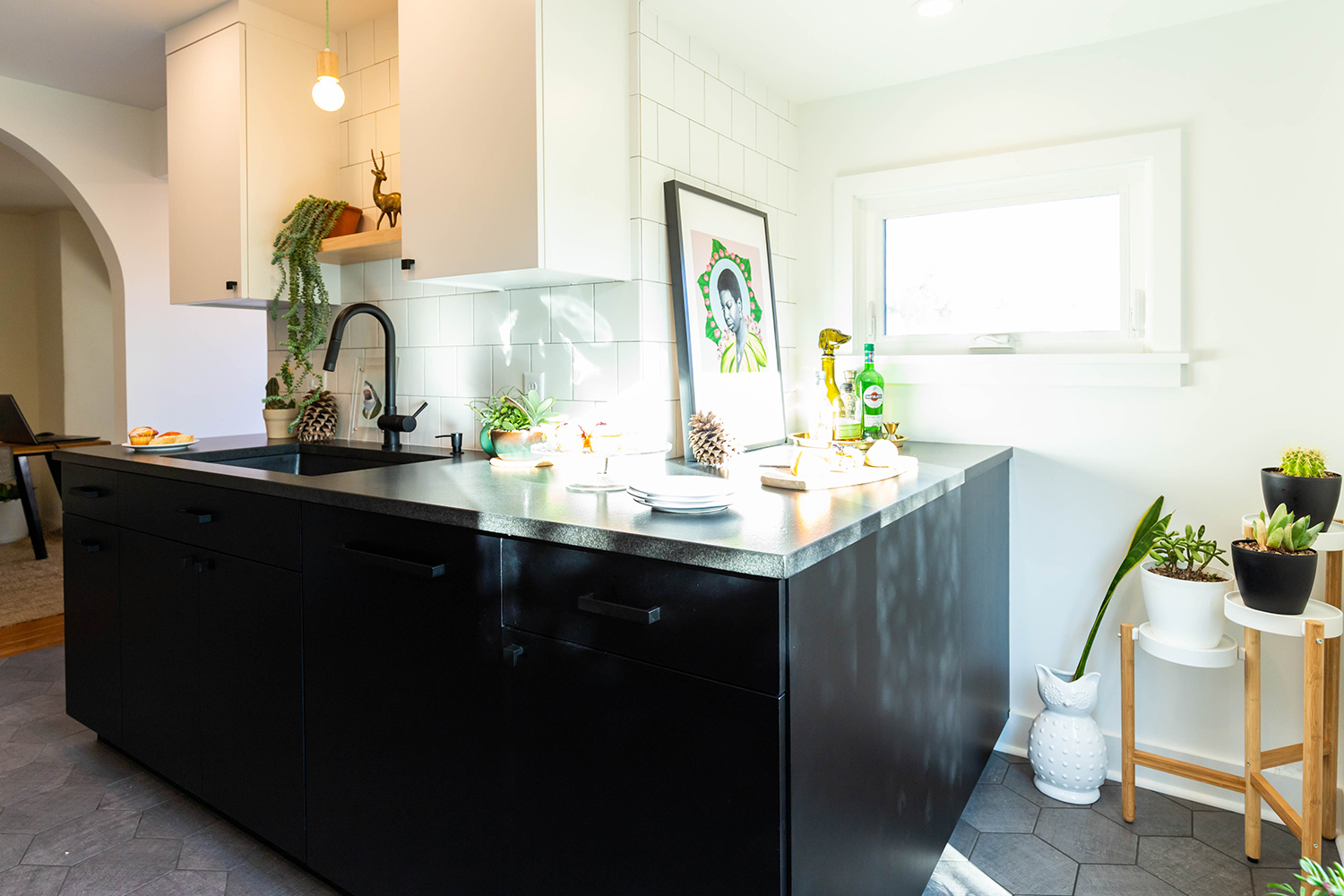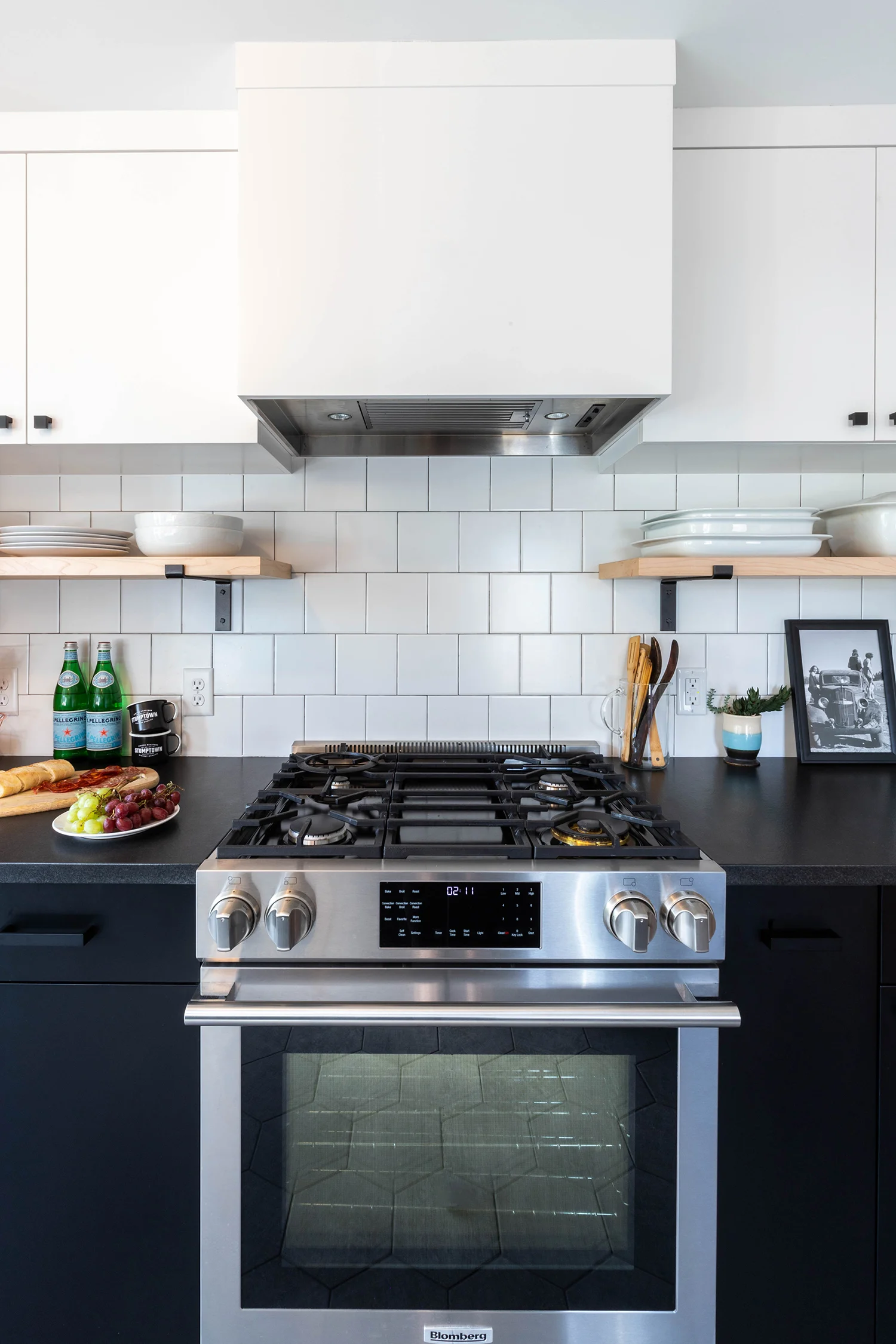ROSE CITY HOME: a major kitchen remodel
FULL KITCHEN DESIGN, DEMO + REBUILD: The clients wanted to update their dark and cramped kitchen to be efficient and minimalist, but still warm. With some smart design moves and the use of a minimal color scheme, the kitchen has been transformed into a fresh light-filled space with plenty of storage and custom details. Their kitchen now reflects their modern style… charcuterie board anyone?
>>> Scroll down to bottom of page to read about project and see before photos / Click on a picture to enlarge + browse
ABOUT THE ROSE CITY REMODEL:
Single level home belonging to a modern couple.
When we visited this couple for our consultation appointment, it was clear they had a defined style… modern, clean and detail oriented. The house clearly communicated their style. But the kitchen? Nope, they had been enduring their dark and cramped kitchen for too long!
Knock, Knock. Who’s there? The Jack + Mare!
The Jack + Mare demo'd the kitchen down to studs, floor/ceiling joists and removed a couple of walls to create a modern, clean and fresh kitchen.
The base cabinets are black-stained maple with leathered absolute black granite countertops. The white upper cabinets and maple open-shelving make the small room feel larger. The ceilings are really low, 7-foot, 5-inches! But with all the extra natural light from the sliding patio-door and opening up the walls, the kitchen feels spacious. The corner maple pantry adds a wood-warmth to the room and plenty of storage. Small custom-made details like the pantry’s maple cabinet pulls and the wood light fixtures are beautiful and unique additions.
And the hexagon floors ♥ The floor tiles have a unique fabric texture that adds dimension to the floor. We picked these tiles not only because they are beautiful, but they hide dog hair and dust. Fuss-free! That is an awesome feature when one has two large dogs.
The end result is fresh, modern, clean and happy! Zen.
project scope at quick glance:
- demo'd and rebuilt kitchen
- new south-facing patio door and exterior steps (removed existing window and re-structured for a larger door)
- new east-facing casement window (removed existing non-needed east-facing door and steps)
- custom cabinets and shelves (with pull-outs behind doors)
- leathered-granite countertops
- matte white backsplash
- matte black faucet, soap dispenser and black sink
- matte black hardware and custom shelf brackets
- new appliances
- custom hood vent
- removed wing wall between kitchen and dining room
- removed wall at nook (the L-shaped area)
- removed existing tile floor and installed new tile
- painted
- all new LED lighting can lights
- new wood surface mount and pendant lights
Photos by Terah Beth
BACK TO PHOTOS



























