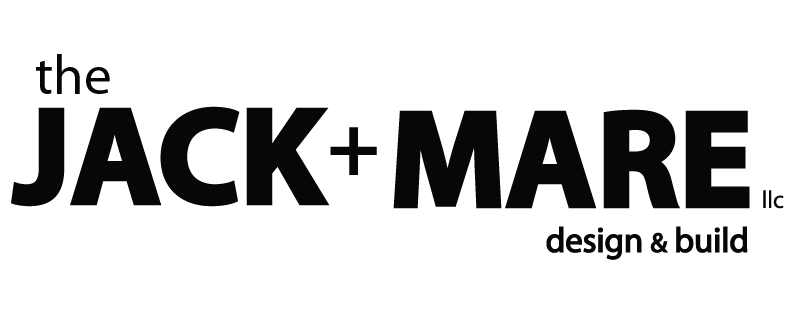THE JACK + MARE’S DESIGN AND BUILD PROCESS:
The Jack + Mare is a full service design & build firm. All of our projects have an in-house-developed architectural and interior design before construction begins. Through experience we’ve found that before a project’s construction begins, time spent designing, planning and specifying materials saves the client money, shortens construction time, helps to create a fact-based estimate for construction, and creates a more beautiful and efficient space in the end.
The designer, Terah Beth, is available before and during construction to keep the original vision intact. Terah Beth and the builder, Justin, will be consulting through all phases, from pre-design to end of construction, to ensure the project is headed in the right direction for you and your budget. Team work makes the dream….
> SCHEDULE A CONSULTATION
To get started, we offer an on-site consultation. This includes a contractor and designer to meet at your house to walk and talk through your project’s scope, logistics, potential and our design and construction process. The consultation fee is $150.
>> THE BIG PICTURE: WRITE IT DOWN
Make a list of project priorities to share at our consultation meeting. Think about the overall big picture when you are making your list of priorities. Terah Beth is a designer and her job is to come up with solutions that best fit your goals and budget. Typically she comes up with solutions that you haven’t even considered that will give the desired outcome, while saving money in the construction phase. We like to think of good designers as pragmatic artists.
>> BE EDUCATED
Before we have our consultation, we like to share a document called “Remodeling 2022 Cost vs. Value Report” (www.costvsvalue.com.) This document has rough cost estimates for different types of remodeling projects in the Portland area based on recent data. It will help you understand what remodeling projects can cost and guide you in your approach to your remodels and/or addition plans.
>>> view 2022 PORTLAND COST VS VALUE REPORT (remodel descriptions and rough costs)
If the consultation meeting is fruitful and we want to work together, we will send a design proposal for your approval followed by a design contract.
> DESIGN PHASES
PHASE 1: Prepare Measured Drawings
(Architectural Drawings of Existing Conditions)
We’ll measure and draft your existing conditions, to-scale, resulting in a base for the design drawings and the building drawing set.
PHASE 2: Prepare Schematic Design Drawings
Once we've prepared the as-built drawings, we will begin designing and drafting potential schemes for your project. We will propose at least two design schemes to you at Design Meeting 1, where together we will evaluate the proposed schemes and establish a design direction for the project. Once we have a scheme picked, we will move to Phase 3.
PHASE 3: Prepare Design Development Drawings
We will take the results of Design Meeting 1 and develop/modify the design scheme chosen, refining the plans and drawing interior elevations, exterior elevations and building section drawings as necessary. At this point we will schedule our second design meeting. During Design Meeting 2 we will evaluate the design development drawings and decide if the developed scheme meets your requirements. If needed, we will discuss the changes required to make the design work for your needs. During this phase, we will work with a structural engineer if there are any structural changes needed.
At the end of this Phase (3), we will have the floor plan, interior elevations, building sections (if needed), and a preliminary idea of materials and finishes proposed.
The designer will also be working in a 3d model to help you visualize your space!
PHASE 4: Prepare Building Drawing Set
We will prepare a set of construction drawings (and drawings needed to obtain building permits, if needed). These drawings will include the completion of the drawings prepared in Phase 3, relevant wall sections, details, lighting plan, cabinet configurations and any other drawings that are needed. At the end of Phase 4, we will have drawings ready for construction. The designer will be consulting with the builder during the design phase. They will work together, with you, to ensure the project is headed in the right direction and in the correct budget range.
> PRE-CONSTRUCTION
Scope of Work + Construction Cost Estimate
We will take the approved design scheme drawings and develop a Construction Scope of Work (detailed document describing all the work needed to complete your project) and Construction Cost Estimate (estimated cost to complete the scope of work).
We will present the Scope and Estimate at the Pre-construction Meeting. At this phase, we are ready to sign a construction contract.
> CONSTRUCTION
Here at The Jack + Mare we pride ourselves on having clean and efficient job sites that adhere to schedule. Co-owner Justin (Contractor) will be at your house everyday leading crews and sub-contractors ensuring that the detail work is done according to approved design plans. Remodeling is invasive and messy, yet with the proper approach and the right mindset, we make this experience exciting and fun. Always available to answer questions and keep you informed, The Jack + Mare is the team you want to help you turn dreams into reality!
Before Photo: Brooklyn Remodel
Construction: Brooklyn Remodel
After: Brooklyn Remodel
DESIGN | CONSTRUCTION | BUILDING PERMIT DRAWINGS | CONSULTATION | REMODELS | NEW BUILDS | ADD-ONS
THE JACK + MARE, LLC | CCB# 204545 - Licensed, Bonded & Insured | PORTLAND, OREGON USA





